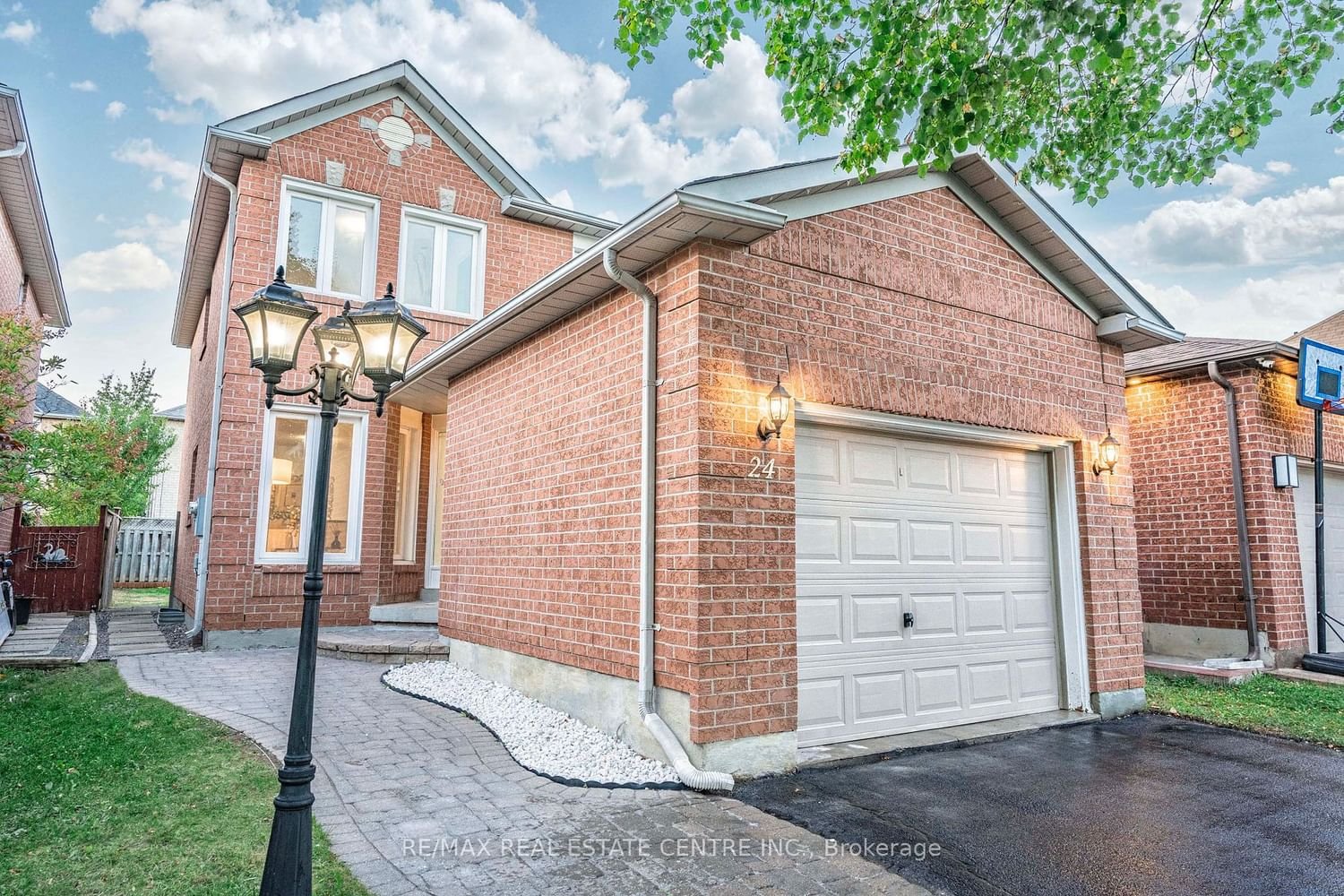$949,000
$***,***
3-Bed
3-Bath
Listed on 1/23/24
Listed by RE/MAX REAL ESTATE CENTRE INC.
Absolutely STUNNING and Fully Renovated Detached 3 Bedroom With 3 Bathrooms! This Beautiful Home Features New Laminate Flooring on the Main Level, Brand New Tile floors, Brand New Kitchen With New Quartz Countertop, New S/S Appliances, Open Concept Living/Dining and Separate Family Room with Fireplace. Plenty of Space and Functional Layout for Everyday Life and For Entertaining! Upstairs You Will Find 3 Generous Sized Bedrooms, BRAND NEW Ensuite Washroom With Gorgeous Stand Up Shower and Walk-In Closet in Your Large Primary Bedroom. Renovated 2nd 4 Pc Bathroom on the 2nd level! The unspoiled Basement is waiting for your Customization for extra living space and Storage. This is a MUST SEE Home that offers all you could want in a Beautiful Detached Home! EXCELLENT LOCATION: Hghwy 410, Walmart and Shopping, Transit, Schools and Much More! New Windows, Roof(2015), Furnace(2013), Primary Ensuite (2023), New Kitchen (2023), New Tile Floors (2023), Freshly Painted, New Tub/Tile (2023).
Family Friendly Neighbourhood with True Pride of Ownership! Professionally Renovated with Excellent Workmanship -- No Shortcuts or Inferior Work!
To view this property's sale price history please sign in or register
| List Date | List Price | Last Status | Sold Date | Sold Price | Days on Market |
|---|---|---|---|---|---|
| XXX | XXX | XXX | XXX | XXX | XXX |
| XXX | XXX | XXX | XXX | XXX | XXX |
W8018138
Detached, 2-Storey
8
3
3
1
Built-In
5
Central Air
Full, Unfinished
Y
Brick
Forced Air
Y
$4,479.43 (2023)
100.07x29.53 (Feet)
